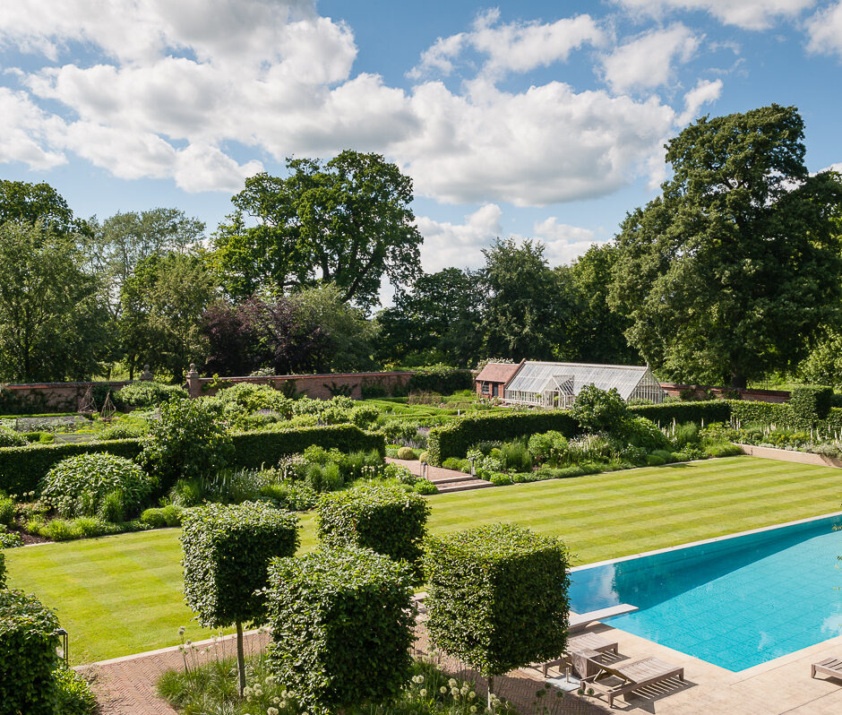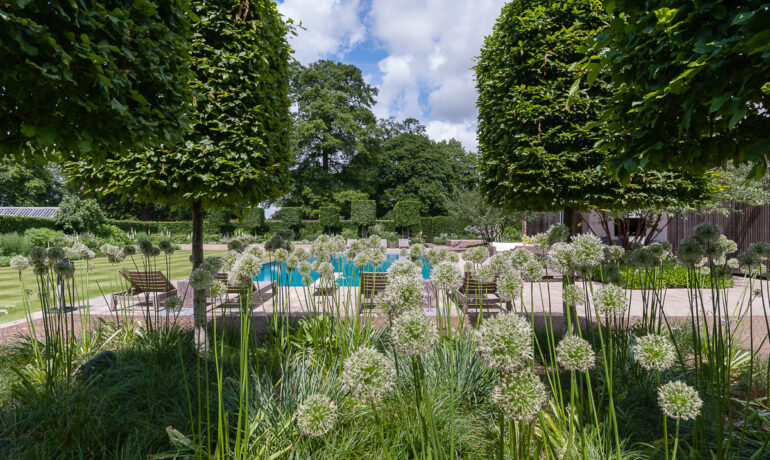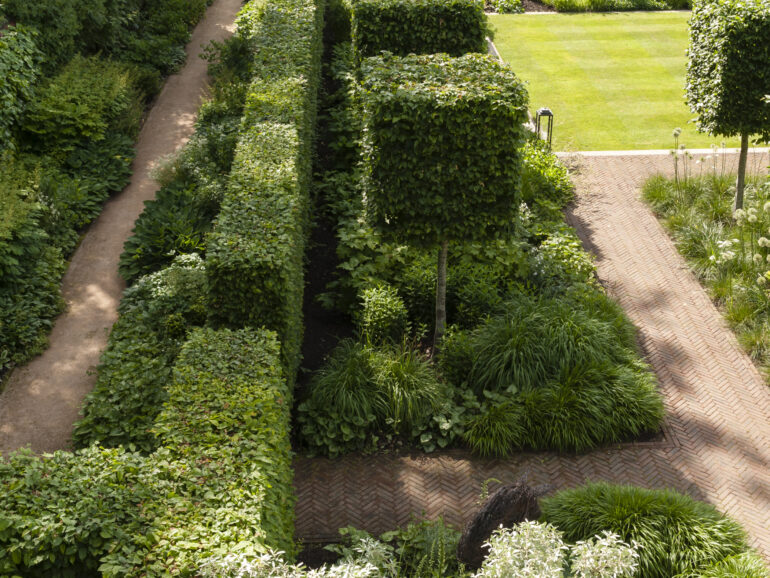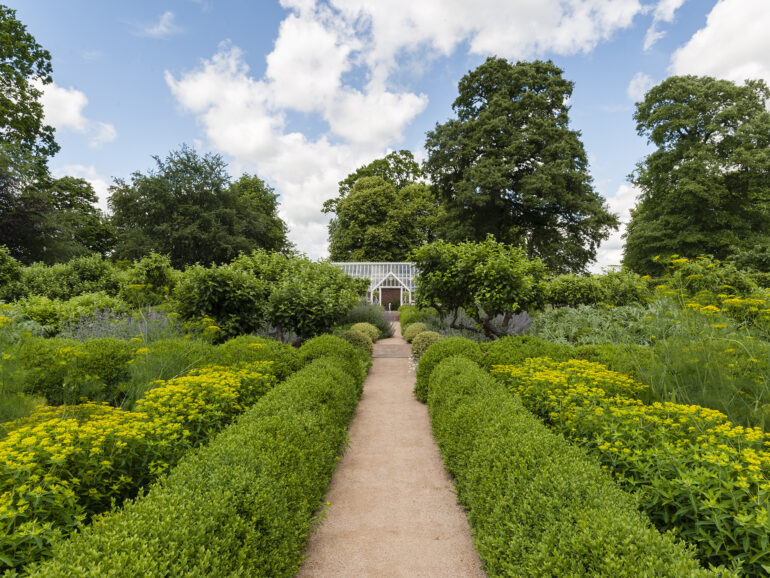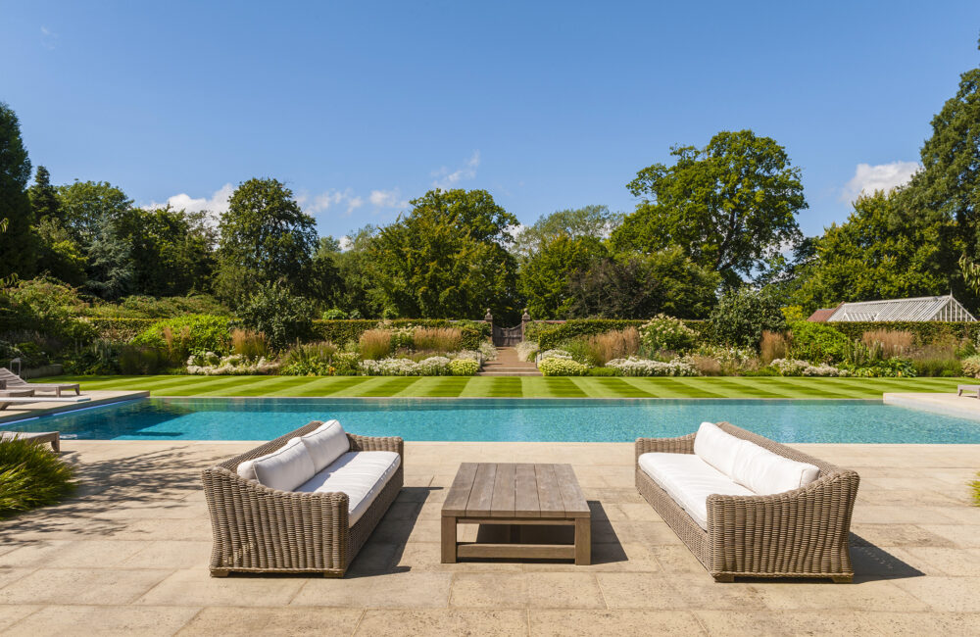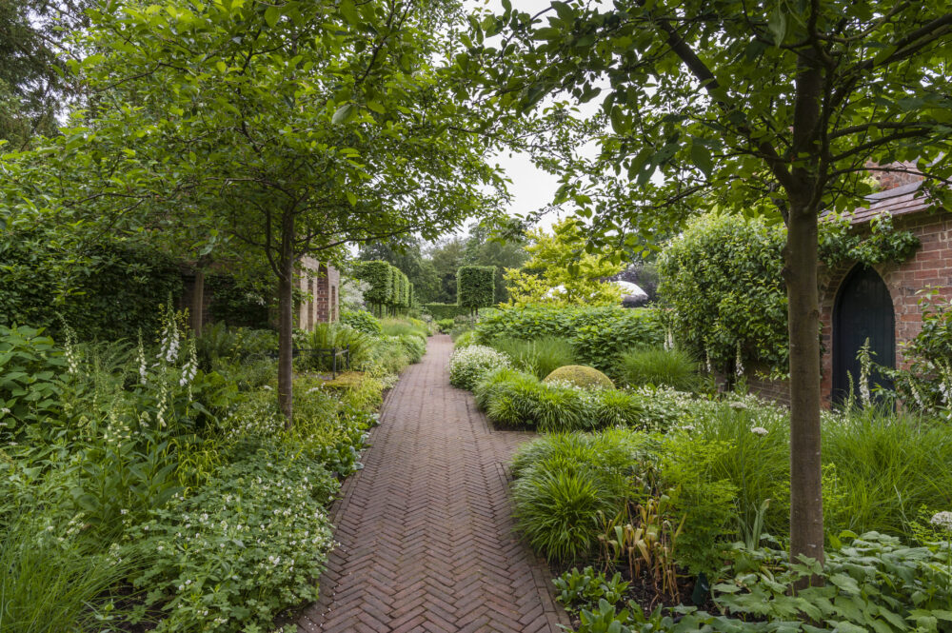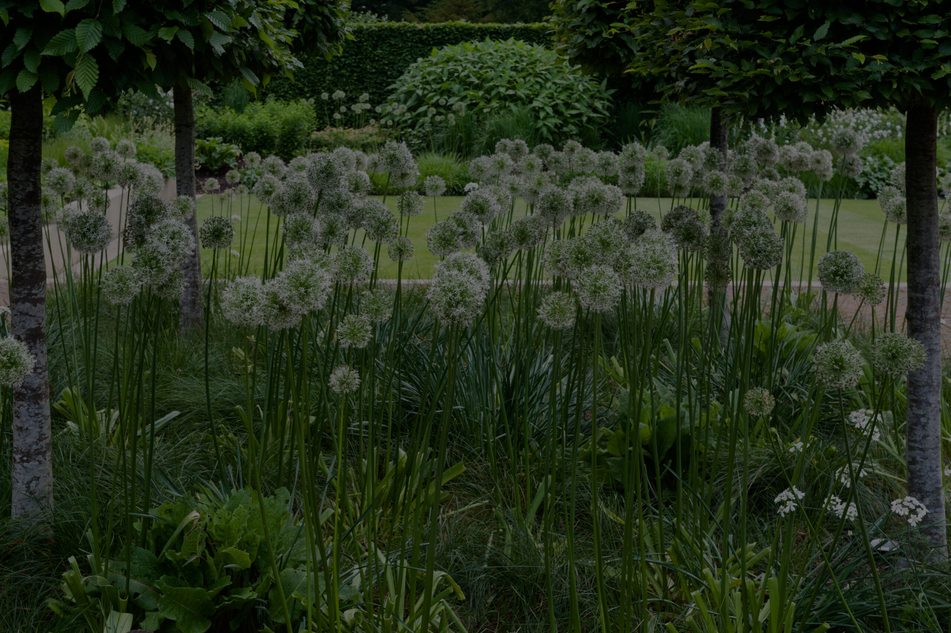Clear, inspiring design
Our client first commissioned us to produce design ideas for the grounds surrounding their home in rural Buckinghamshire, as a way of cracking some problematic areas and as a guide for its future development. Our landscape masterplan created a more picturesque parkland approach and sense of arrival; a simplified and more appropriate setting for the Queen Anne, Grade 1-listed house; new areas of garden around a proposed swimming pool; and a re-worked kitchen garden.

