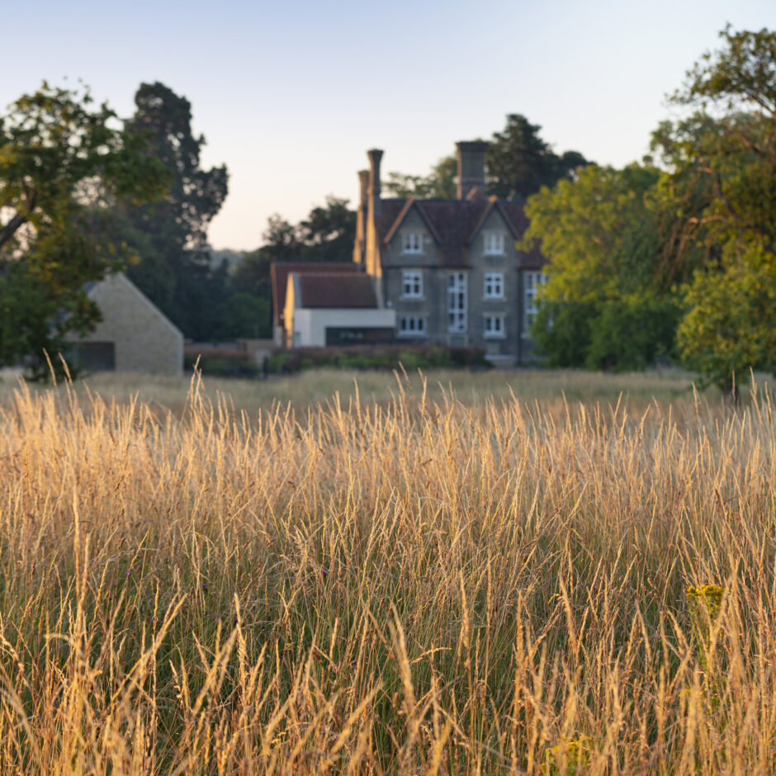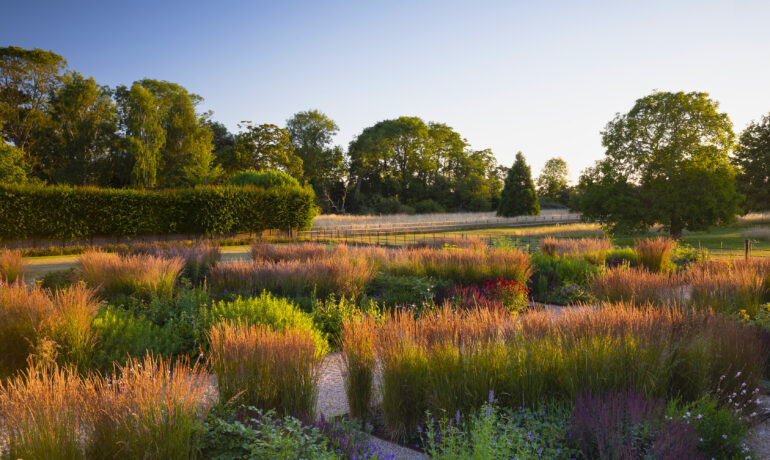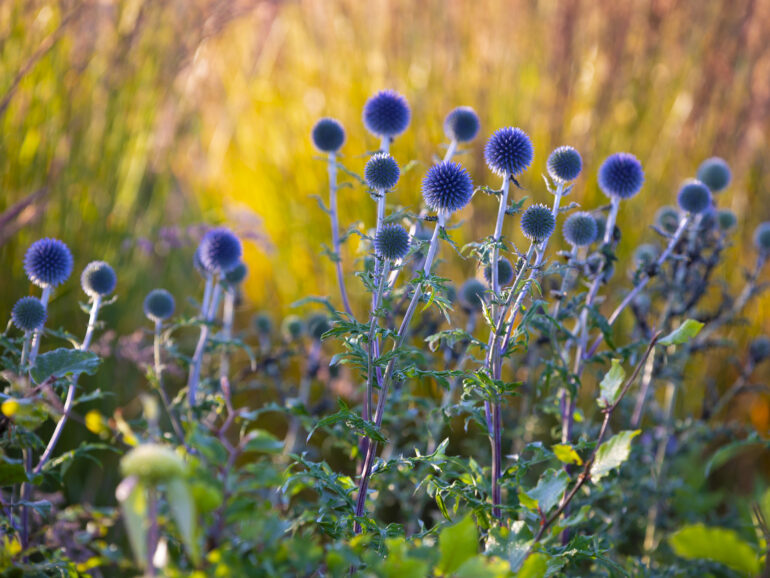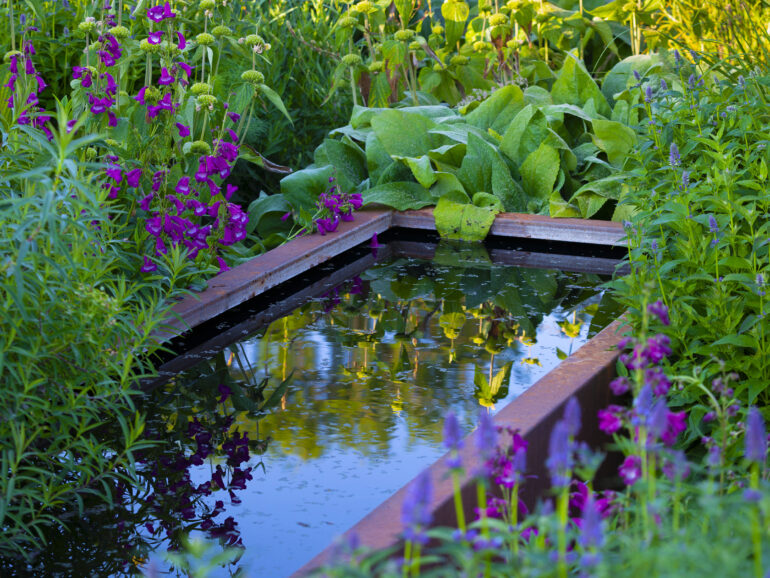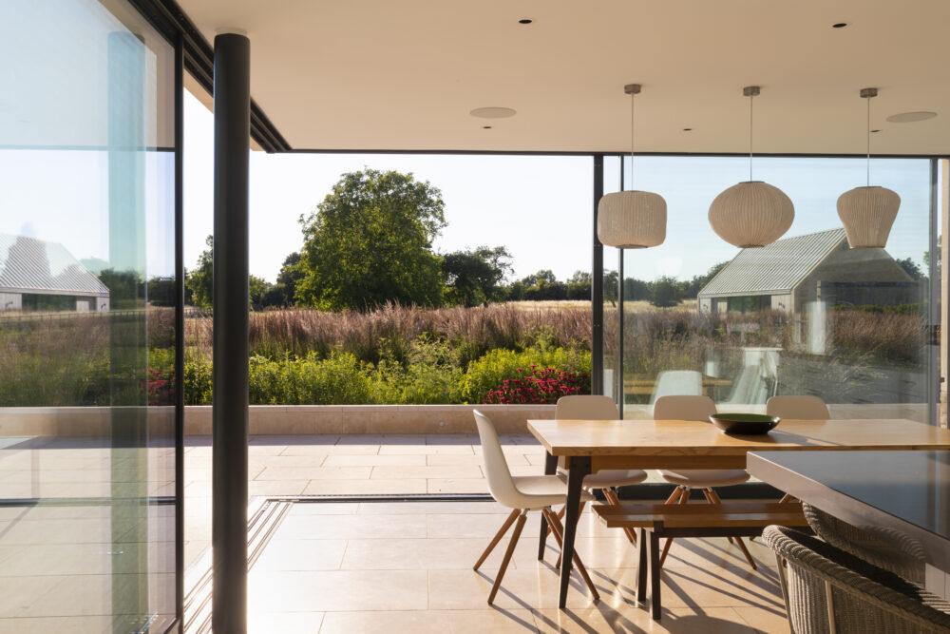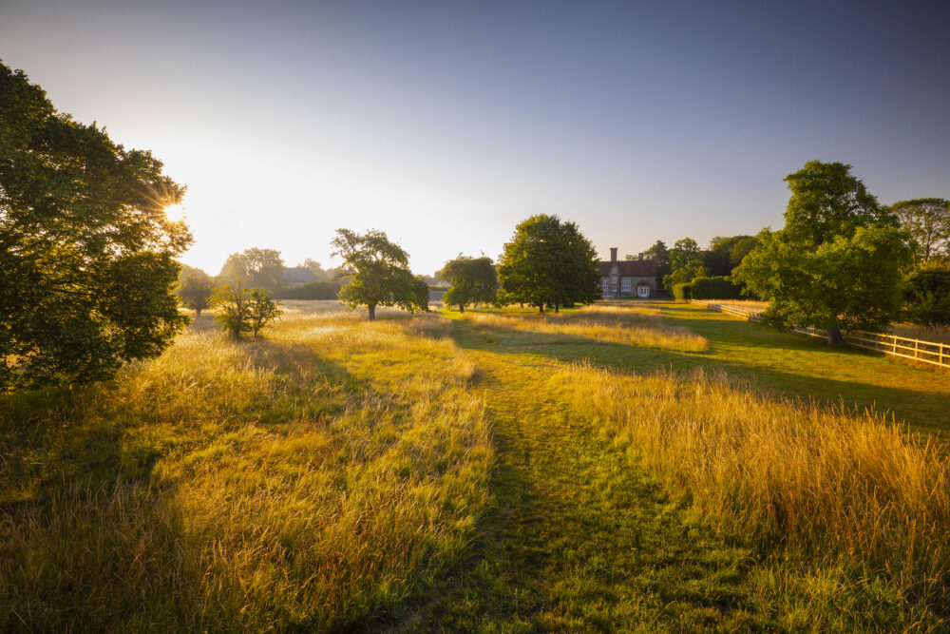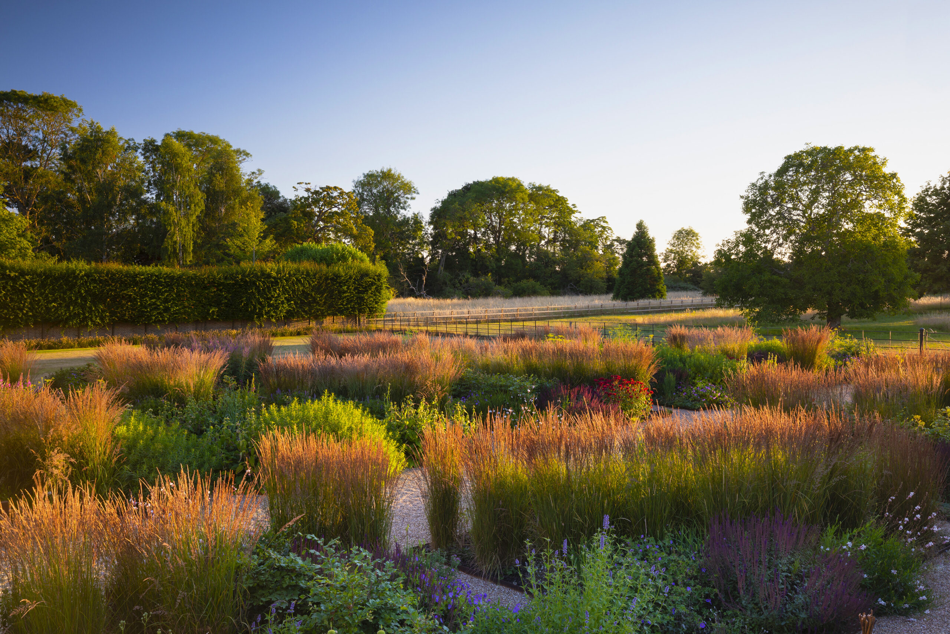Our landscape design makes sense of the changed landscape setting, integrating various new built elements including a striking, modern kitchen pavilion and a pool house. Our vision was to restore and enhance the siting of the house within its grounds, and open up its connection with the parkland around it.
The new gardens have been laid out to create a contemporary space that references the original arrangement of the site. A wide lawn extends away from the house, with long views out to the orchard and wildflower meadow beyond. A new stone terrace ‘floats’ above ornamental plant beds, following a strong diagonal axis that reflects the historic arrangement of the garden and frames the main elevation of the house.

